
Renovating or redecorating a room can be either incredibly exciting or downright terrifying. If you fall into the latter camp (or somewhere near it), we’re here to help!
From furniture size and placement to all of the artistic elements of design – such as colour, texture and pattern – it can feel entirely overwhelming to consider all aspects of a room’s design. If the end goal is to bring it all together into one big aesthetically pleasing and fully functional package, where exactly should you start?
To get to the bottom of this question, we sat down with one of our interior designers, Lindsay Winterbottom, to ask for some simple room layout tips and guidelines.
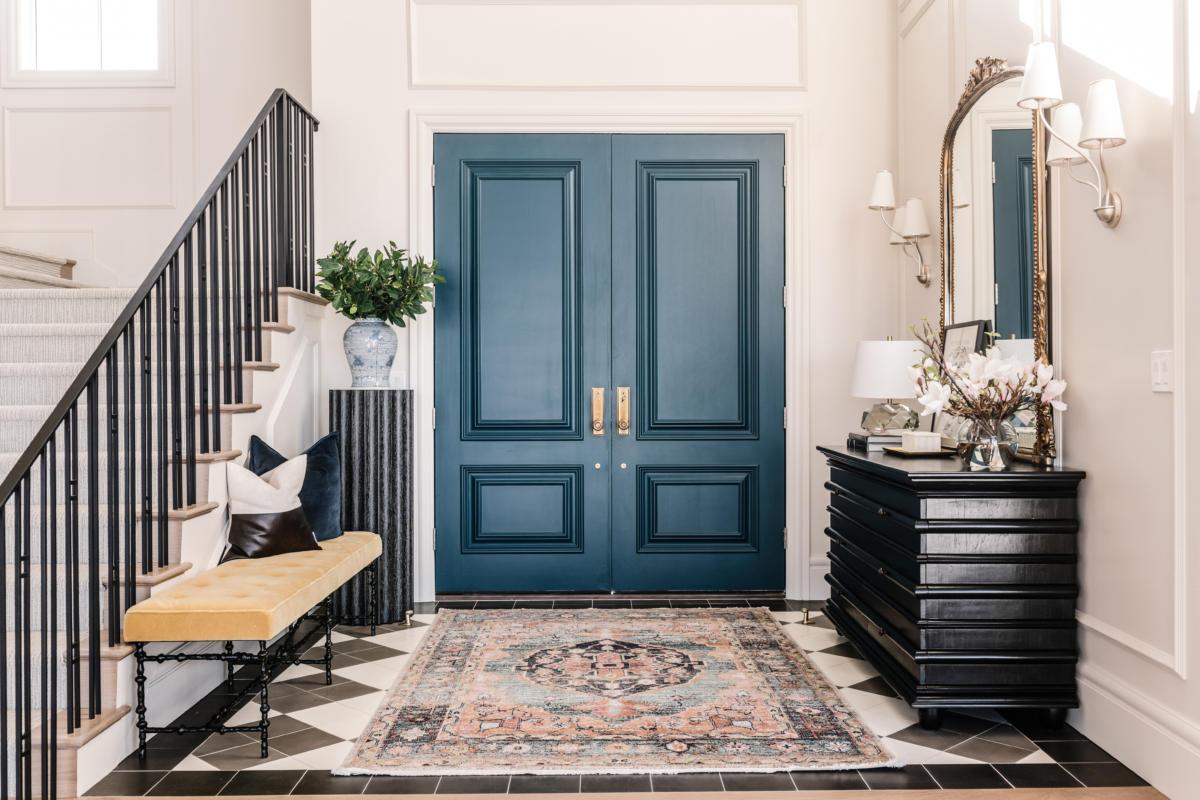
1 / Consider how you need the room to function
Think realistically about the way that you and your family live, and how you want to use the room. Be honest with yourself about messes, organization, traffic flow, who is using it, and if a room’s design should be multipurpose to meet other needs, such as an extra workspace or hobby area.
For example, the gorgeous entryway above becomes more functional with a bench, mirror, and a substantial spot to stash keys, gloves, and other accessories. The list of requirements will vary depending on the number of inhabitants and their activities.
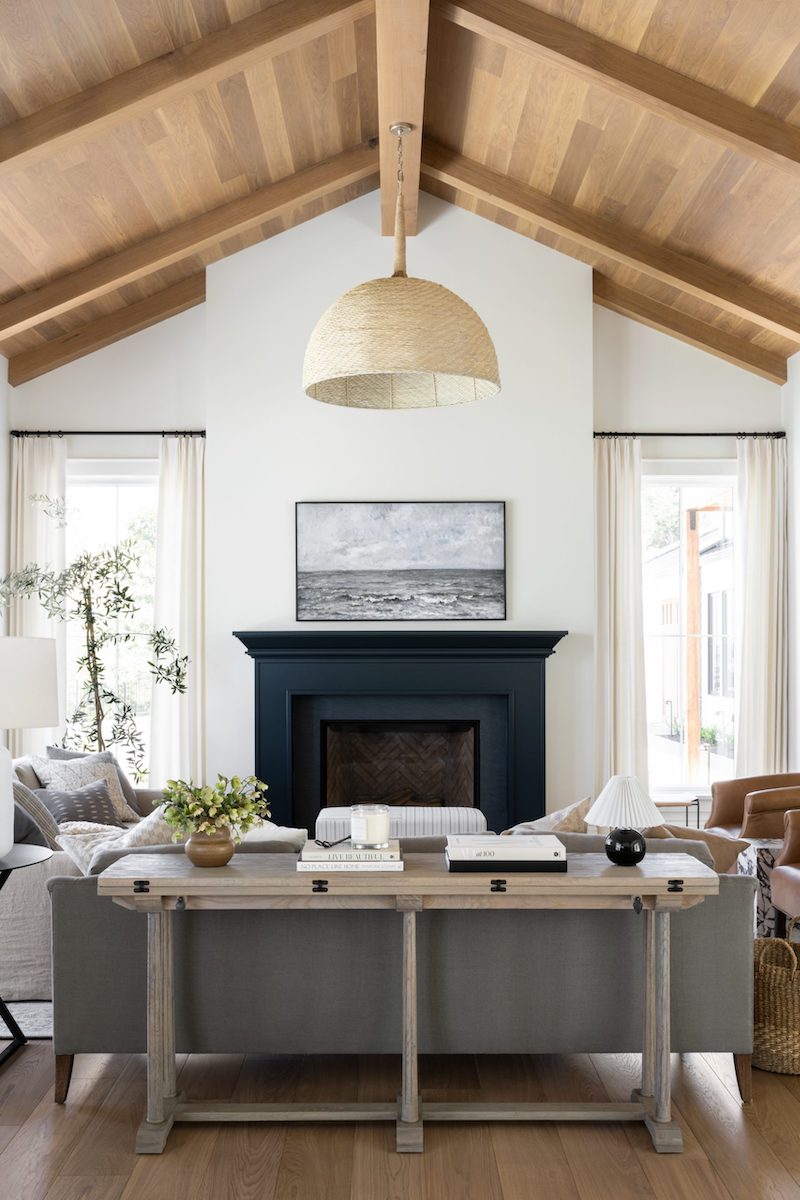
2 / Start with a focal point
Determine what the main focal point will be in the room. This is an area that draws our attention first due to it being more dominant or dramatic. It doesn’t need to be on the wall—dining tables and rugs make great focal points.
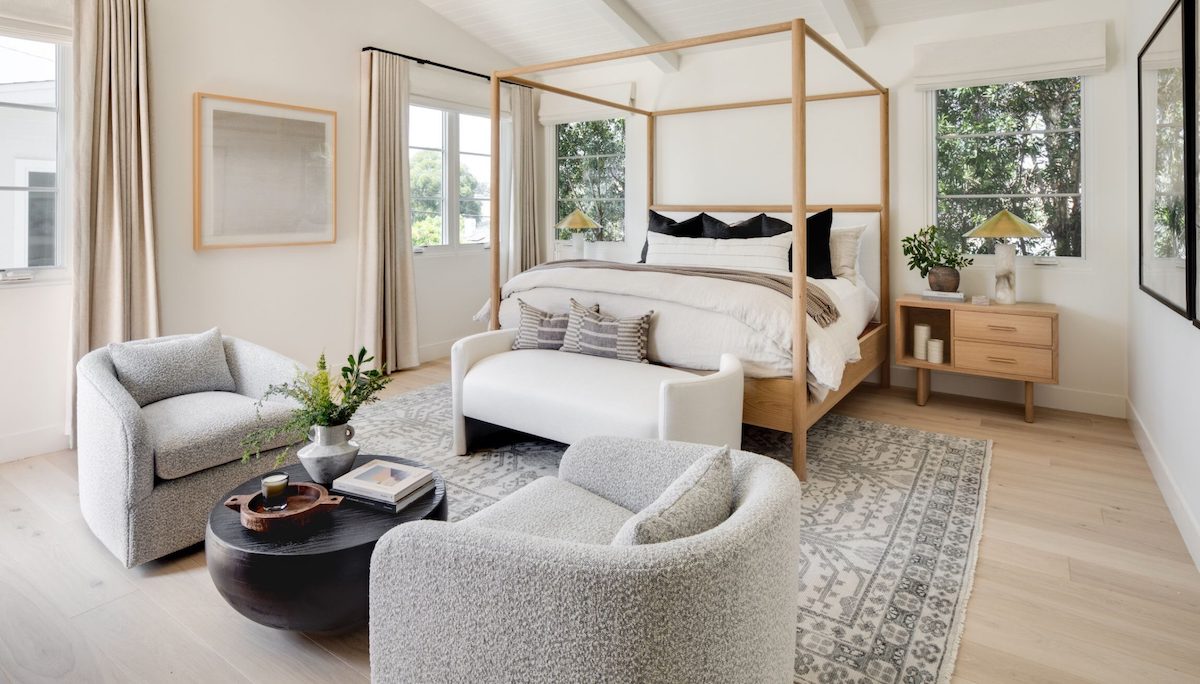
An easy-to-find focal point is the largest element in the room, such as a fireplace or a bed. “Once this piece is in place, it’s simpler to build out from it, adding support pieces and accessories,” notes Lindsay.
Working down in size, insert the next largest elements paying close attention to symmetry. These should look balanced and harmonious, but they definitely don’t need to match! Keep in mind that the scale of the furniture should also look balanced in the space, i.e. a large couch may overwhelm a condo-sized living room.
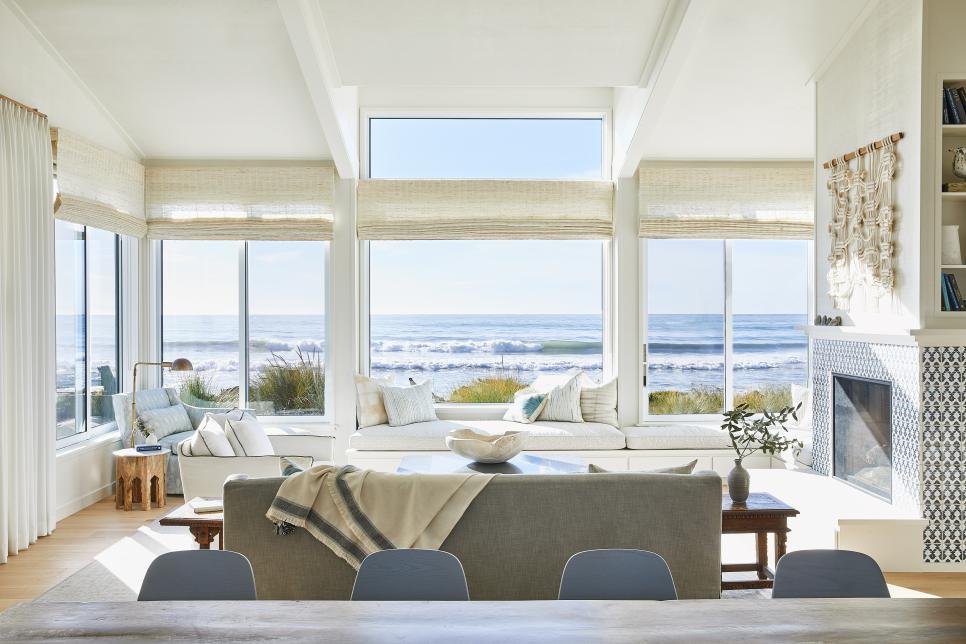
A room may have more than one focal point. There will be one as you enter the room – like a commanding view through oversized windows – and at least one more as your eyes move around the space. Larger rooms will have different functional areas with separate focal points.
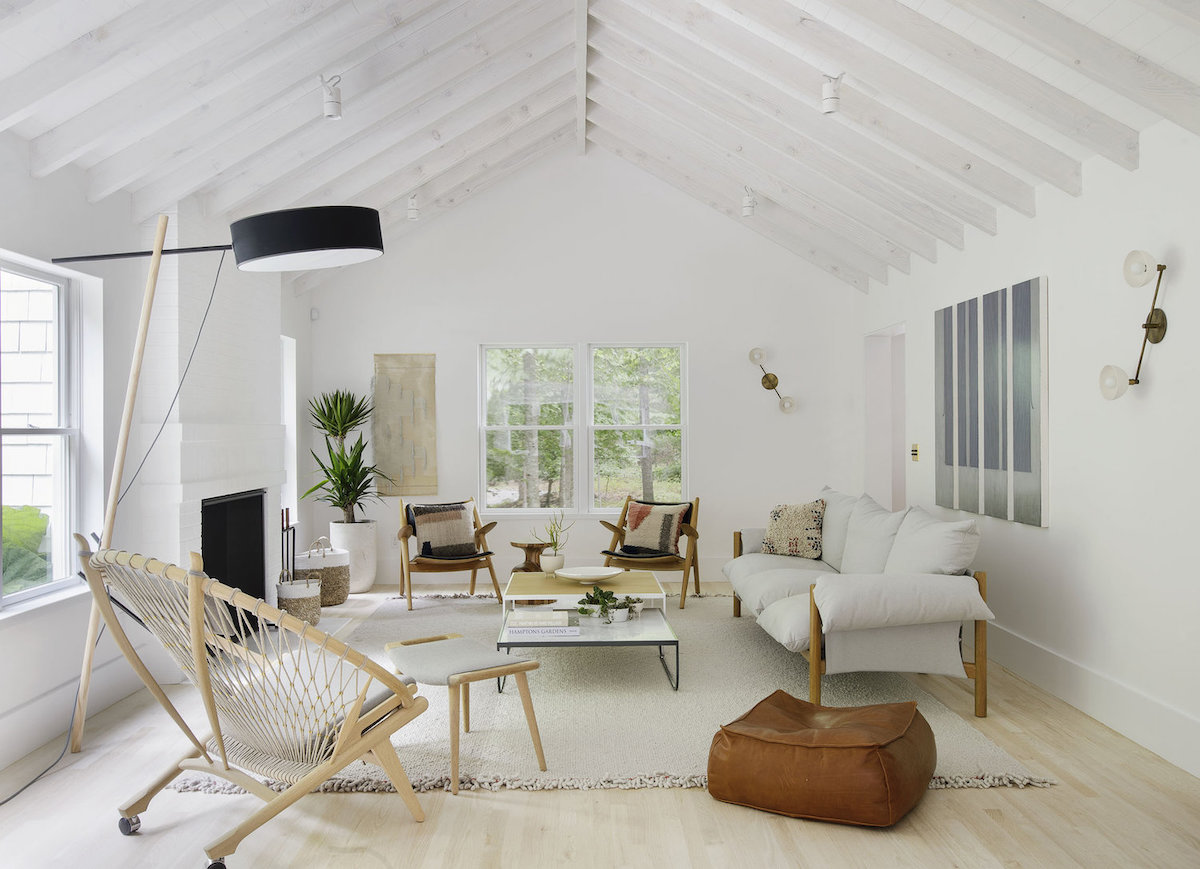
3 / Rugs: Go Big or Go Home (Without It)
Buying the right-sized rug is one of the top room layout tips. Rugs have the potential of being – ahem – investment pieces, especially if they’re handwoven, wool, or vintage. It’s understandable that homeowners have a tendency to size the rug down in an effort to bring the price down.
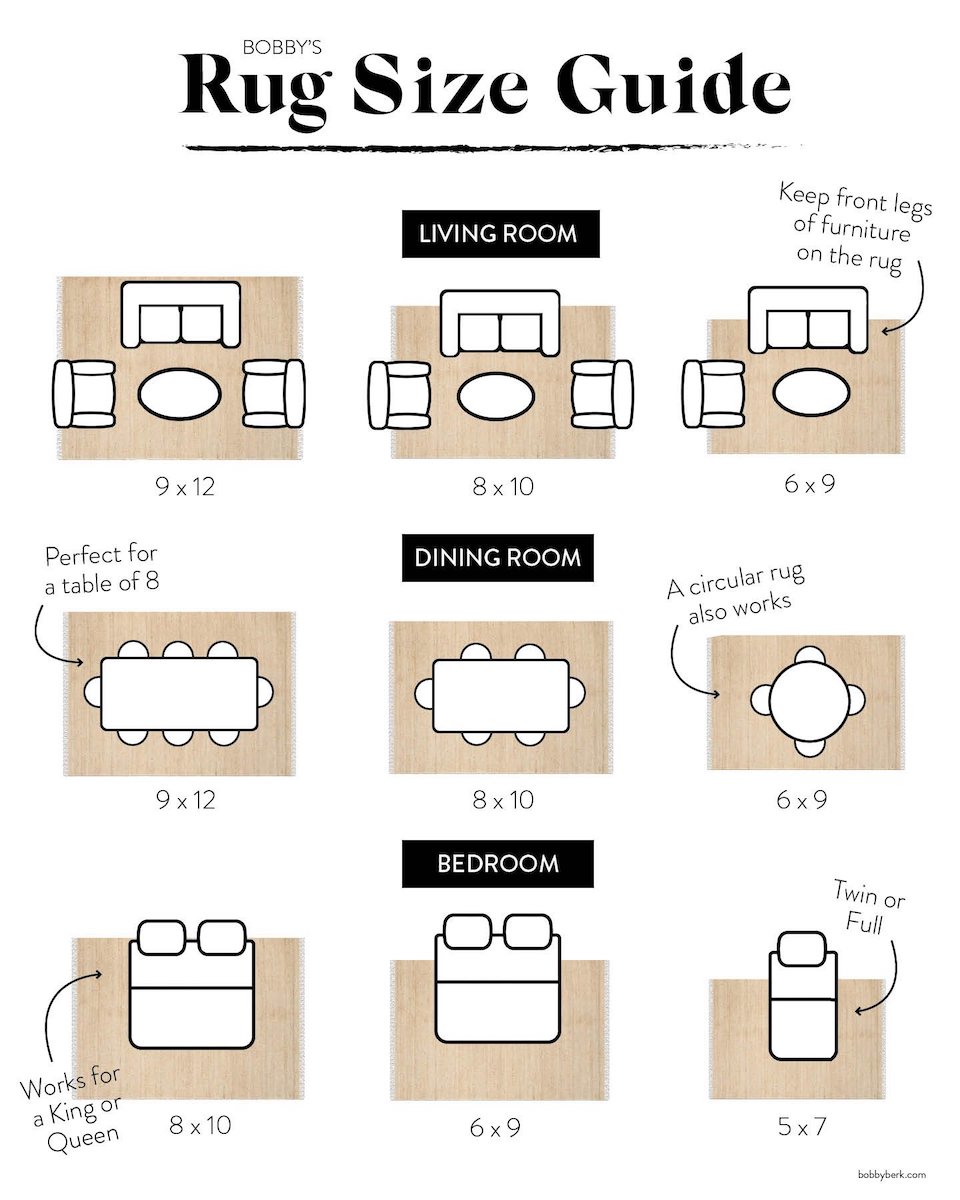
The general rule with rugs is bigger is better. In rooms with seating it should be the largest element in the space with all the pieces touching it. The front two legs of sofa, accent and floating chairs should at least be resting on the rug. In most living rooms, rugs are 8’x10′ or 9’x12′. Break out the painter’s tape to mark out what size you need to connect all of the seating.
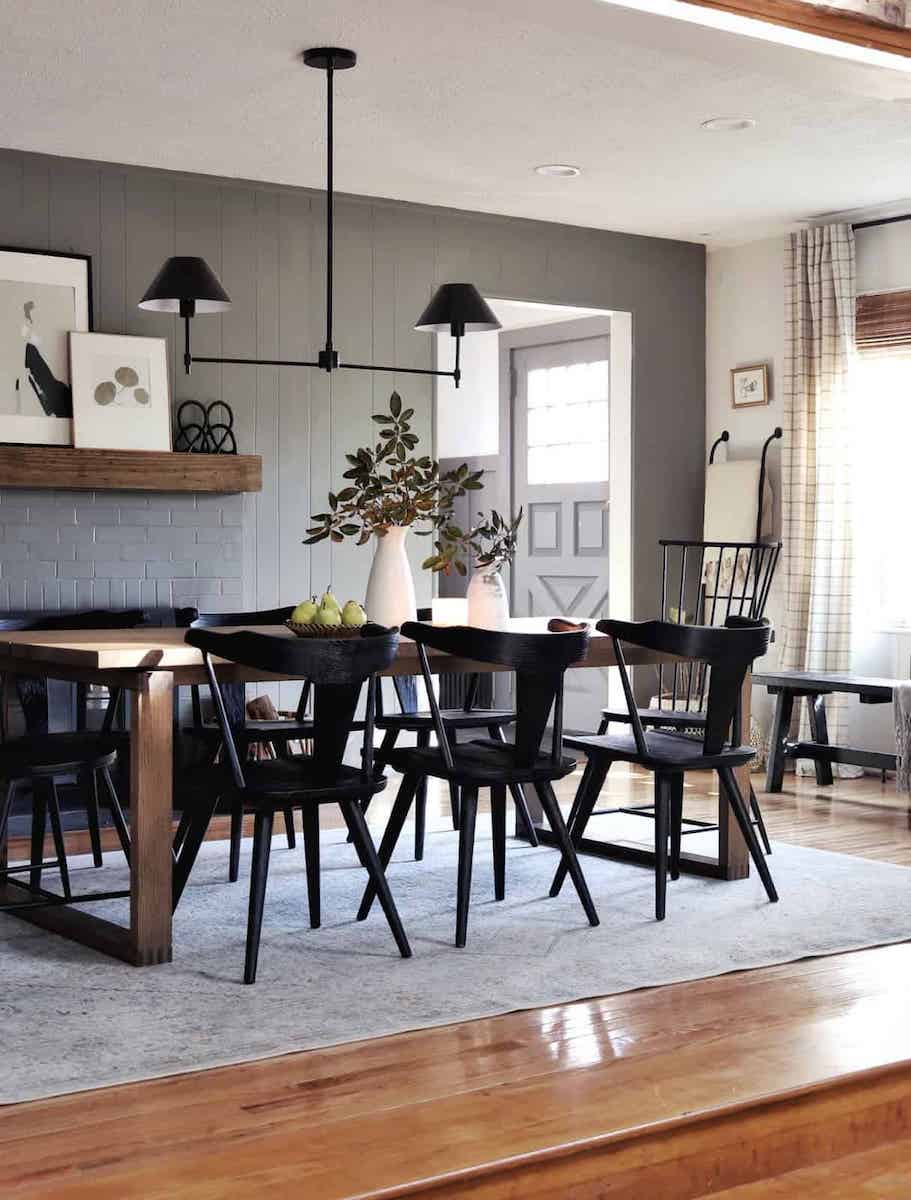
If the rug is in a dining room, it should be large enough for all the chairs to be on it when being used. Make sure there’s room to pull the chairs in and out without them coming half off the rug (this could be awkward with a thicker rug).
Functionally, consider how the rug type fits the purpose of the room. For example in the dining room it should be washable or very low profile to make spills and crumbs easier to clean. If you’ve ever experienced food landing on a shag or sheepskin rug, then you know exactly what we’re talking about!
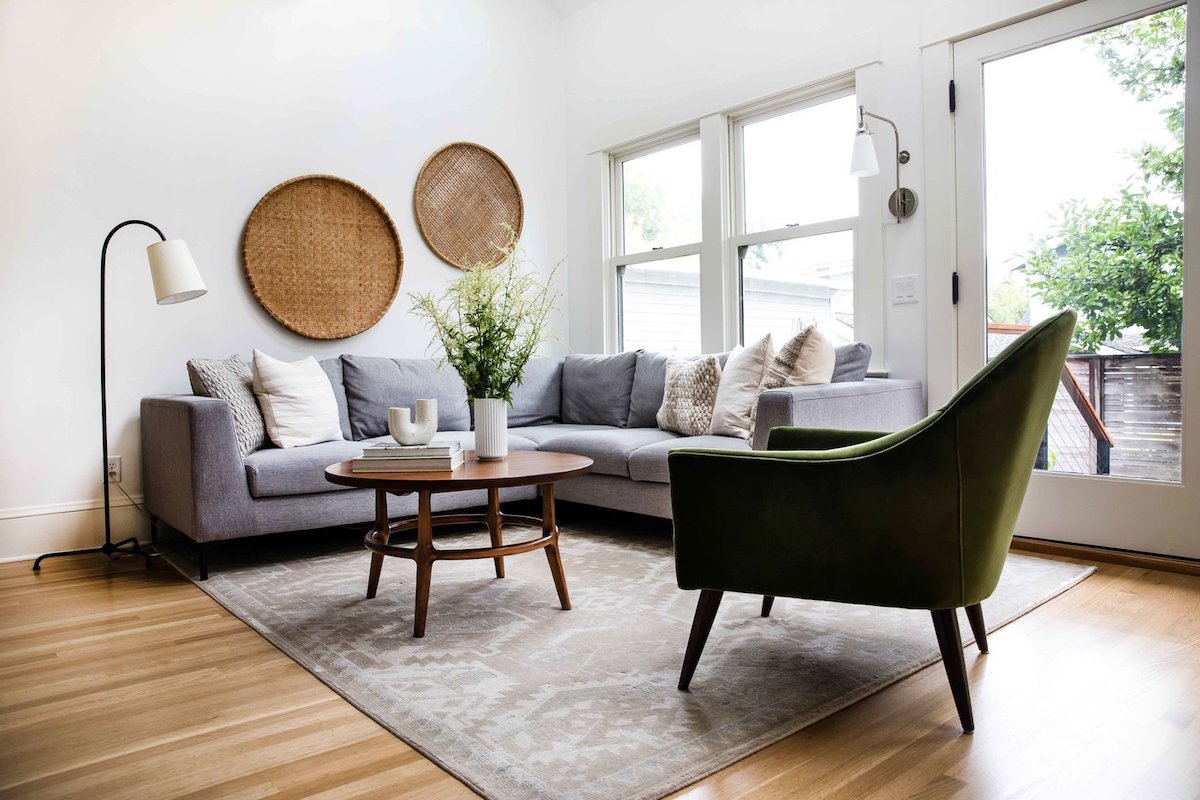
4 / Coffee tables require careful contemplation
It’s easy to get caught up in finding a gorgeous, comfortable sofa and forget about the supporting players—such as the humble coffee table. Instead, this hardworking piece should be treated as the centerpiece of the living room.
“Often people go too small with their coffee table when it should actually anchor a room.”

Think beyond the traditional wood four-legged rectangular table. Consider shapes like round, square, block, oval, nesting, and materials like stone, metal, woven, or a combination. Refer to Style by Emliy Henderson’s handy visual guide to shape and size.

5 / Layer Lighting Sources
‘Layered lighting’ refers to using more than one source of illumination. Different types such as ambient, accent, and task lighting, provide varying levels and qualities of light to suit different needs. Successful layered lighting creates an overall pleasant glow to the room without areas of shadow at night.
Ambient is general lighting usually found in the ceiling as recessed lights or flushmounts. Accent lighting consists of decorative fixtures that add pops of interest as well as highlighting focal points. Task lighting helps you see during a task like reading, working, and cooking.
“If you can include table or flooring lamps, it adds dimension to the room’s lighting.”
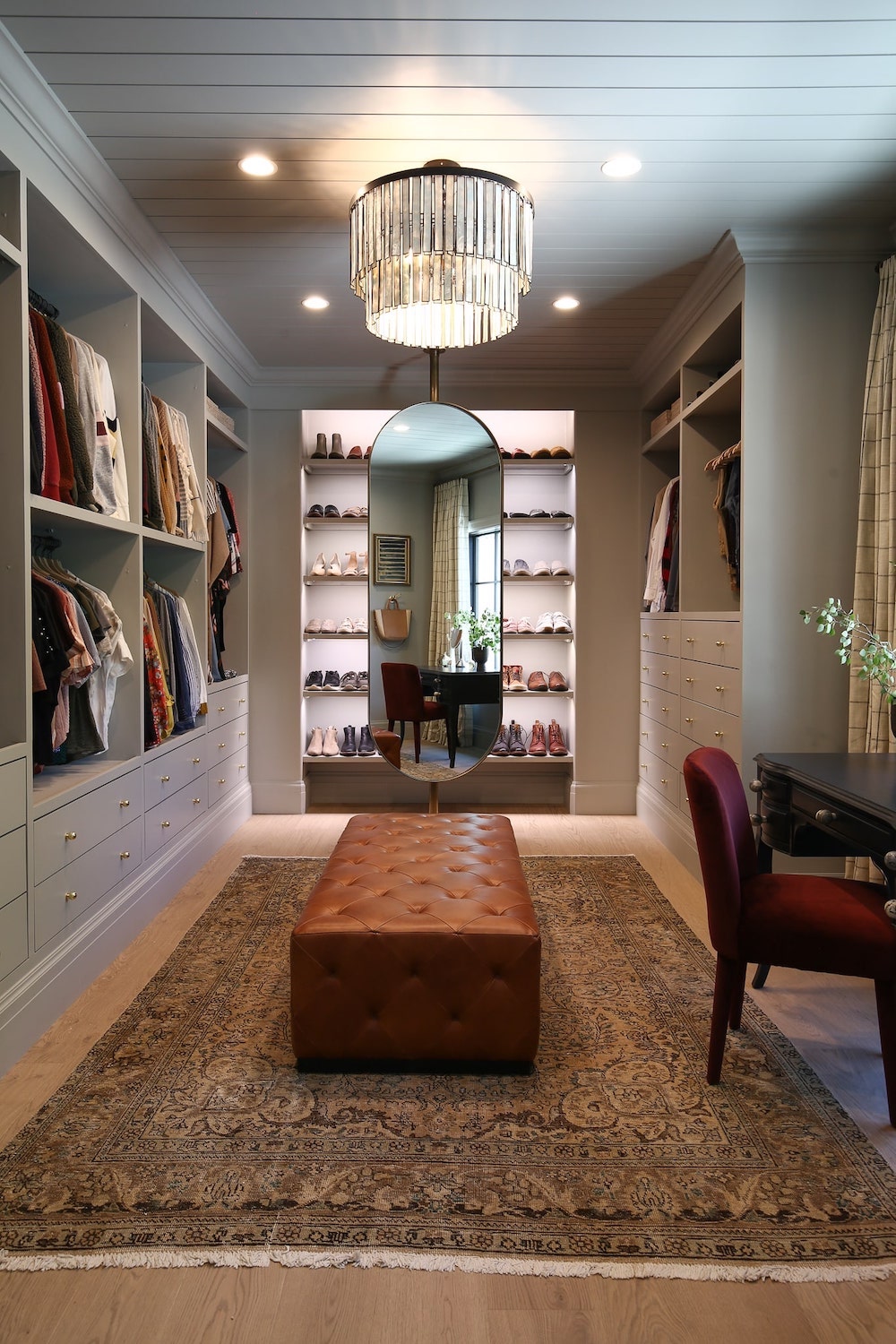
When planning a room, ask yourself what you’re illuminating – is it the whole room or one thing? Aim to layer ambient, accent and task lighting where you can, but don’t force it in spaces where it’s not necessary such as a powder room.
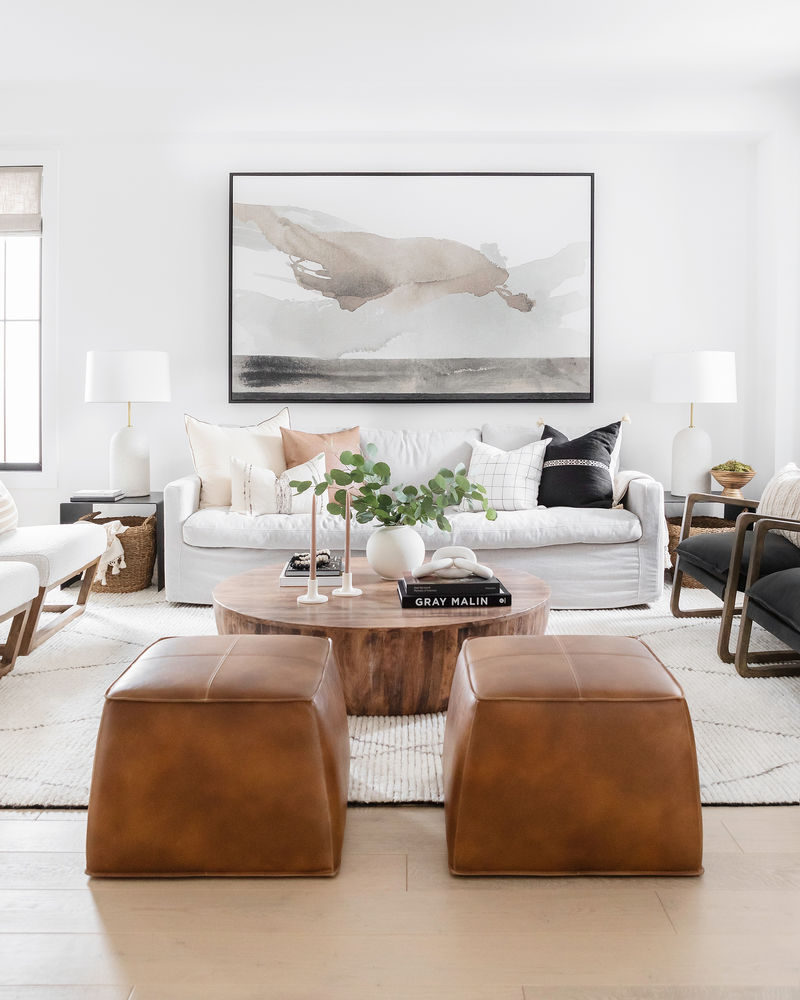
6 / Add Artwork
Besides adding interest and polish to bare walls, artwork reflects the soul of the space. But if it’s hung wrong or looks off in scale, its potential impact falls flat.
Many people hang art too high, or go too low to compensate for seated viewers. A single piece of artwork typically should be hung at eye level while standing. The pros use the rule of 60” (give or take) to the middle of the artwork to the floor.
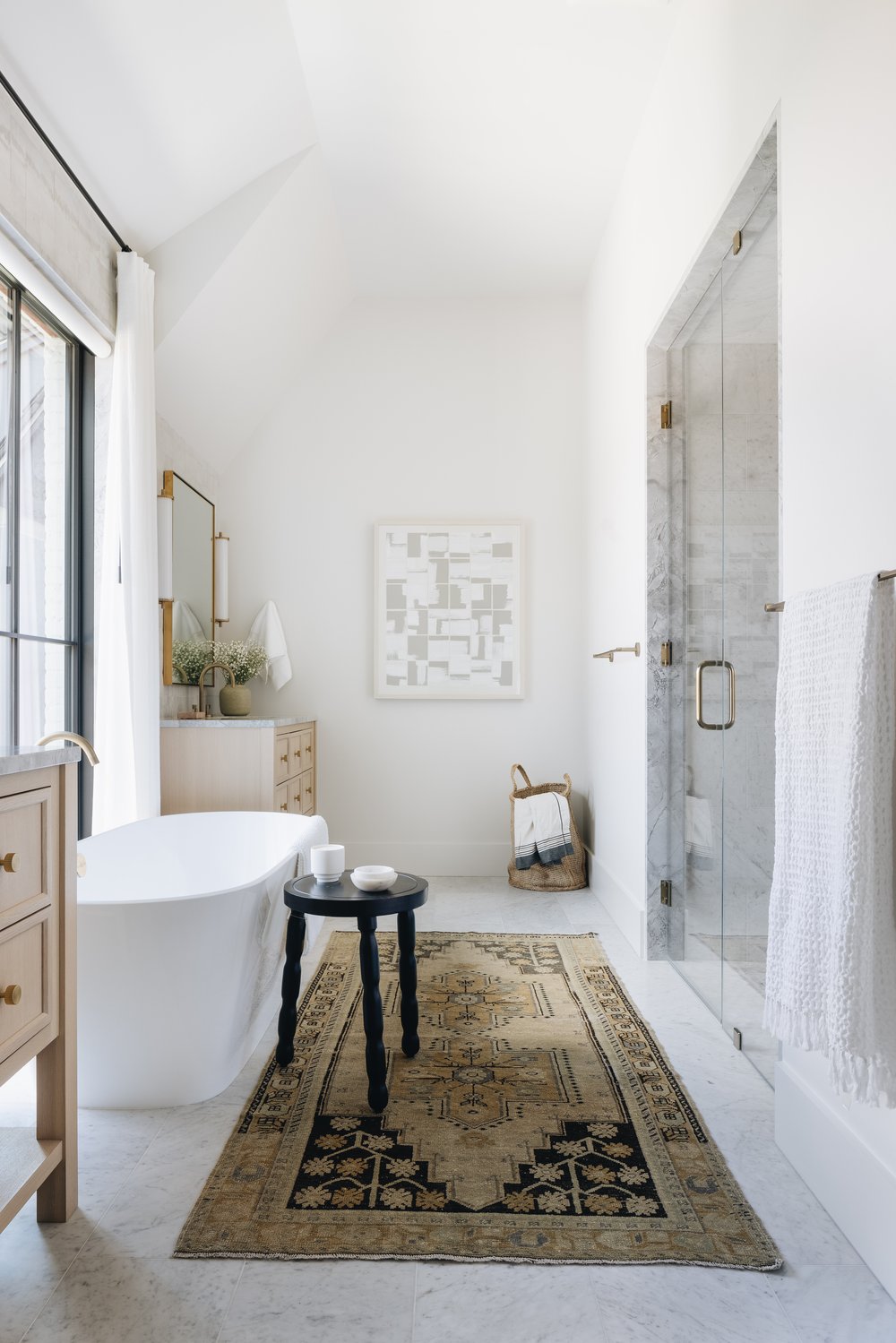
When hanging art, be sure to take into account how it relates the large elements around it. For example, pay attention to the window and door heights to keep a visual line of sight. When hanging art above a large piece of furniture, place the art 4-6” above (from the top of the piece to the bottom edge of the art).

Lastly, another tricky aspect of art: scale. In general, large expanses of wall require larger art. Smaller pieces belong on similarly-sized walls—or group smaller pieces together, making a gallery that encompasses more of the wall. Studio McGee suggests large artwork should be two thirds of the width of the furniture when hanging above it.
“We love large artwork—it looks more luxurious but can also overwhelm a space. It’s not for everyone.”
Contact us if you’d like professional design assistance with your room layout.