
Have you ever wondered about adding wall panels or trim to a room? You might be thinking that these wall details are reserved for more traditional interiors, but now they’re being embraced for their versatility not only in form, but also in function.
Like window casings and crown molding, wainscoting and wall panels are considered finish work that bring something special to a space. They have remarkable ability to inject interest into a bland-looking room, add old-world charm, or simply dial up a room’s character for a bolder design statement.

Molding and panels help highlight an area of the room – such as a fireplace feature wall – or spotlight artwork. However they also have handy functional appeal: they can conceal seams in the drywall, protect the wall from damage in high traffic areas, and help insulate.
There are many different types of wainscoting and wall panels, so we’re going to break them down for you here and show you examples of each.
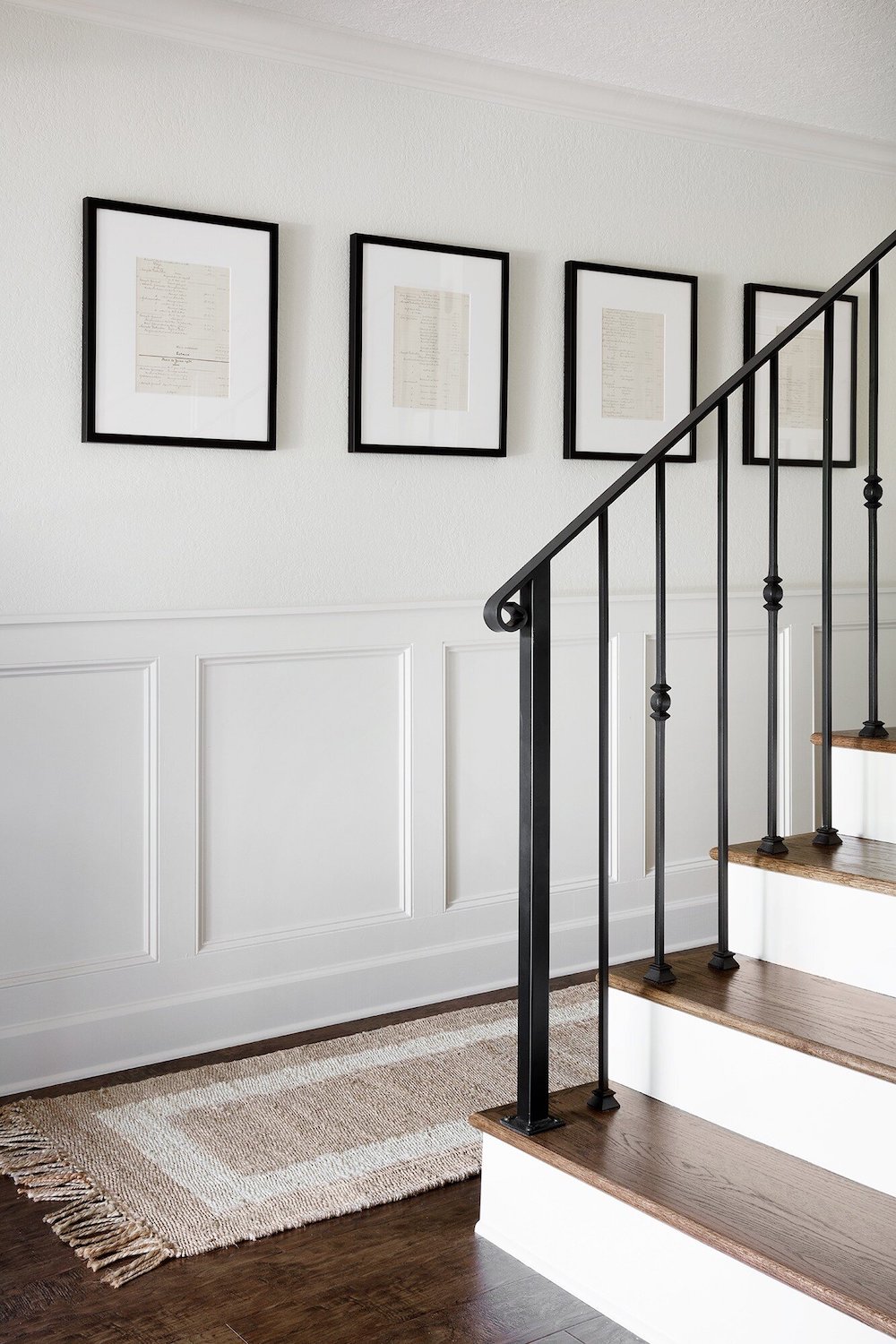
What is Wainscoting?
Wainscoting is typically defined as wood paneling that is on the lower half or third of a wall, running around the entire room perimeter. Historically in Britain “wainscot” (pronounced “wayne’s coat”) was another name for oak, where it was used to insulate and protect the plaster wall.
Elements of Wainscoting
Following the above handy diagram from Laurel Home, you’ll note the top part – or molding along the upper edge – is called the “cap” or the “chair rail.” Below the cap is a horizontal upper/top rail, followed by vertical panels and “stiles” (called a “vertical rail” in the image above), finished with a horizontal lower/bottom rail. The narrow molding that meets and runs along the floor is the “shoe.”
Today wainscoting varies in complexity, creativity and wall placement, as you’ll see in the images below!
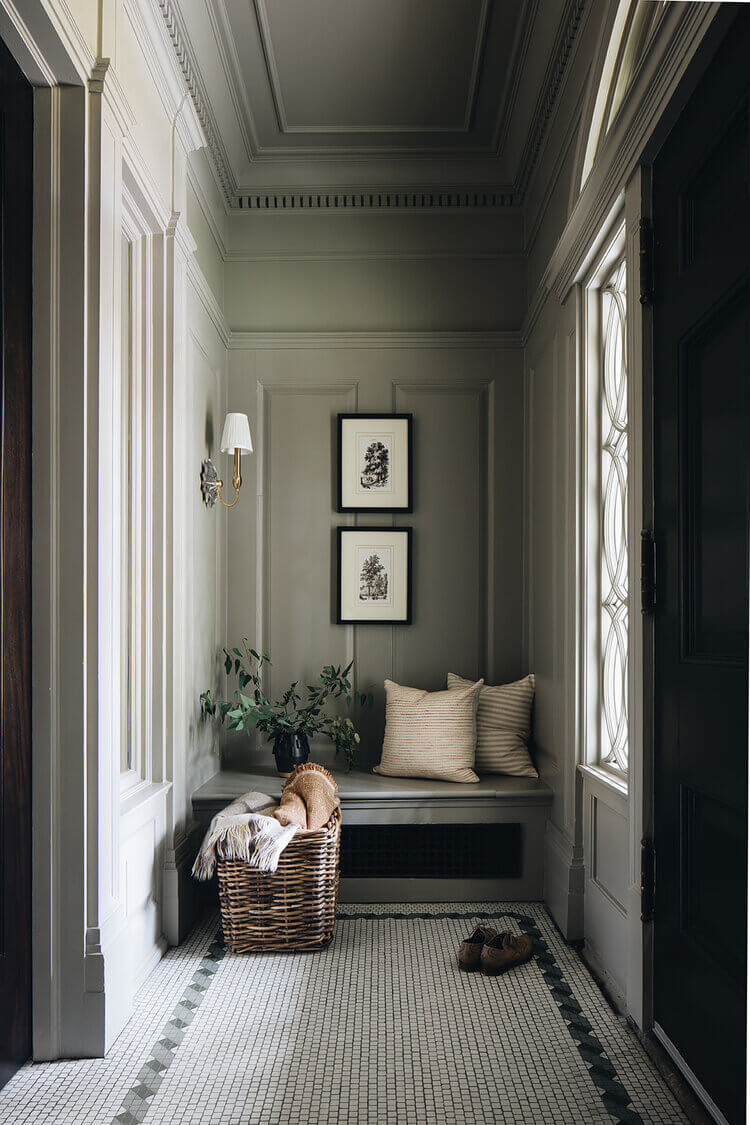
1 / Raised Panel Wainscoting
As the name notes, this style is characterized by panels with beveled edges being placed in front of (or ‘floating’) the vertical stiles and horizontal rails. As a result, the panels look raised off of the wall.

In the image above it’s easier to see the raised panel between the stiles. Adding bevels to any of the edges creates a three-dimensional surface with additional texture and a more formal feel.

2/ Flat Panel Wainscoting
Flat panel is the reverse of raised panel and without the beveled edges. Panels are recessed behind the stiles and rails. The use of smooth, flat boards causes the panels to look deeper than the stiles and rails.
Sometimes you’ll see this called ‘Shaker’ wainscoting because of its simpler, clean style. This is a more contemporary look, varying with a beveled cap or only flat rail at the top (see below).
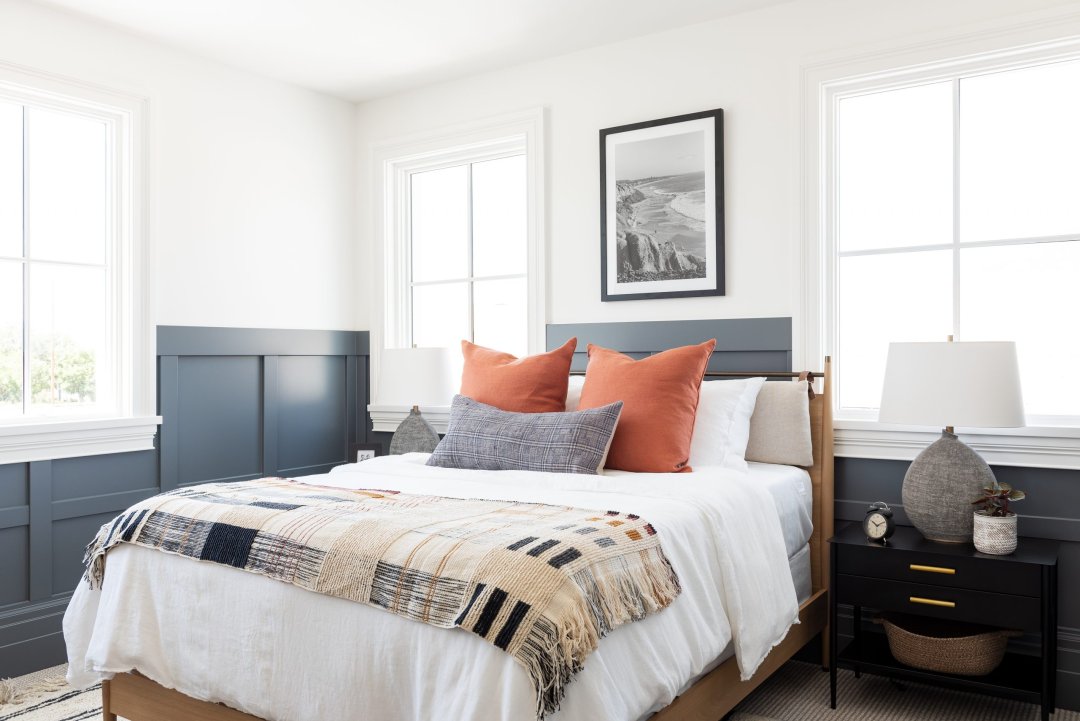
3 / Board & Batten Wainscoting
Another type of flat panel wainscoting, this style has vertical boards – or “battens” placed in a regular pattern. The battens are usually 4–6 inches wide and placed around 10 inches apart from each other, but you’ll see lots of variations—like the two images below! Battens were originally used – and still are – to cover seams in the wall or joints.
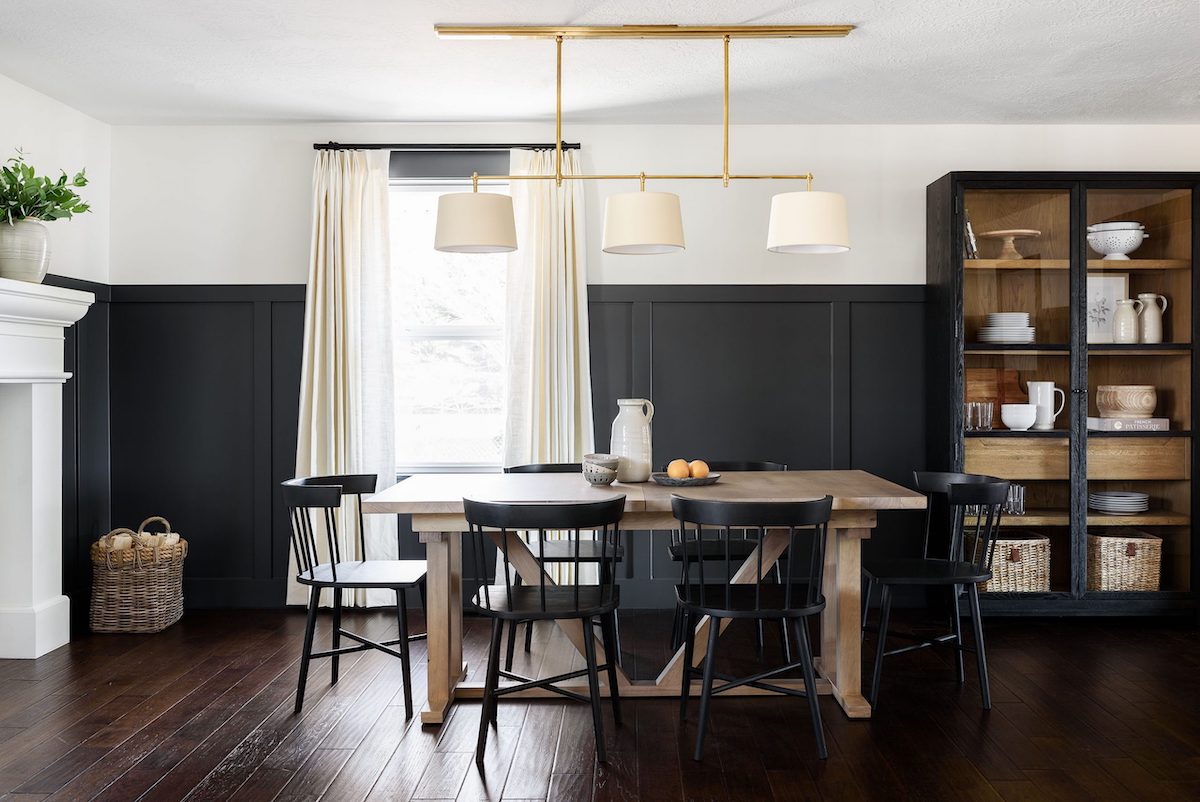
Recently board and batten wainscoting applications have surged in interior design. It works really well in contemporary-styled spaces with its clean lines and seamless appearance. We love how Studio McGee has treated this dining space with a modern, bold take on board & batten. The two-tone colour treatment grounds the space, and is proving to be a popular design element right now.

This style of wainscoting is an easy way to add interest to an entire room or to only one wall—as we did in a previously builder-basic townhouse (above).

4 / Beadboard Wainscoting
Beadboard wainscoting is characterized by side-by-side boards and long, continuous vertical grooves with raised ‘beads’. The boards are spaced about one to two inches apart, and are interlocked using a tongue and groove system. When used as wainscoting and painted white, beadboard projects a coastal cottage feel.
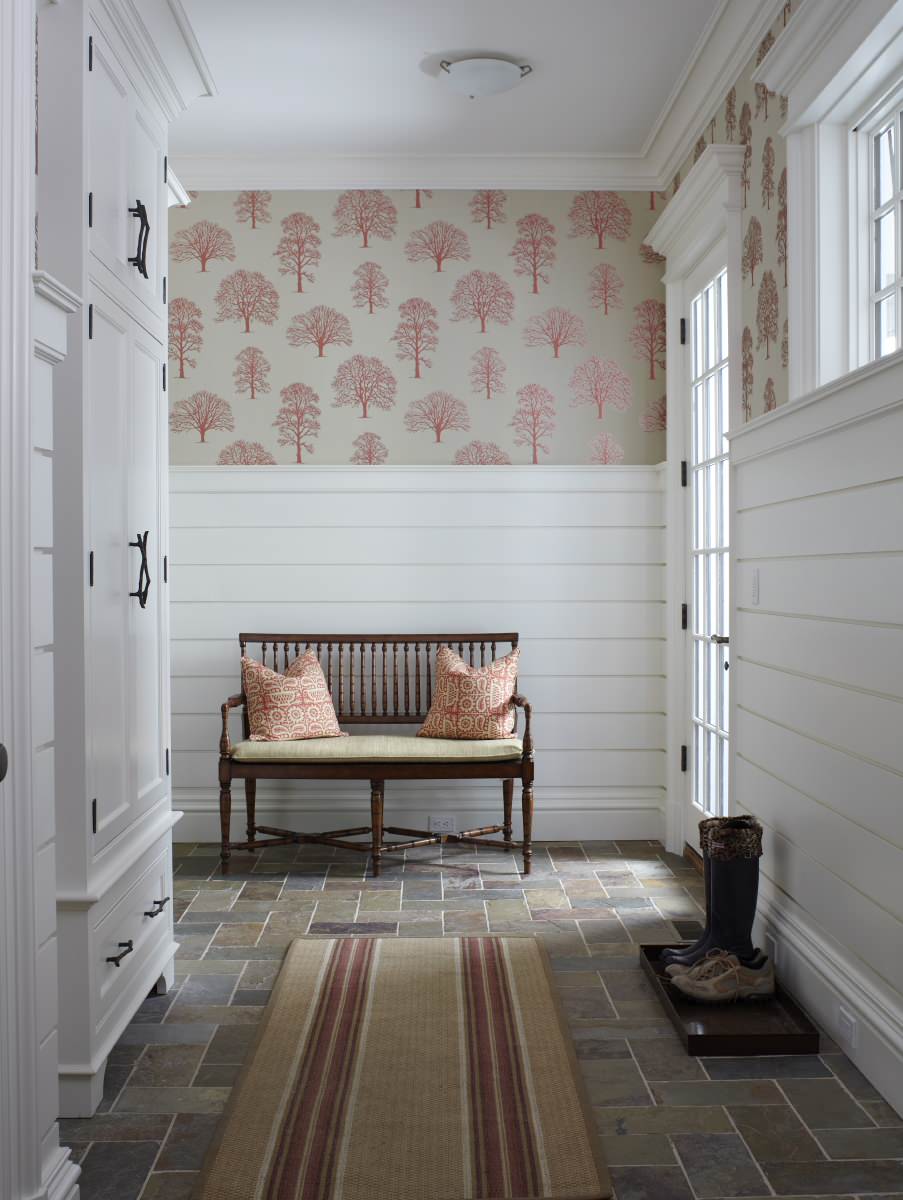
5 / Shiplap Wainscoting
Even shiplap is given the wainscoting treatment: like beadboard, makes a space feel more homey. It’s also the perfect solution for protecting walls in higher-traffic areas like mudrooms—with the added protection of the right sheen of paint, of course.
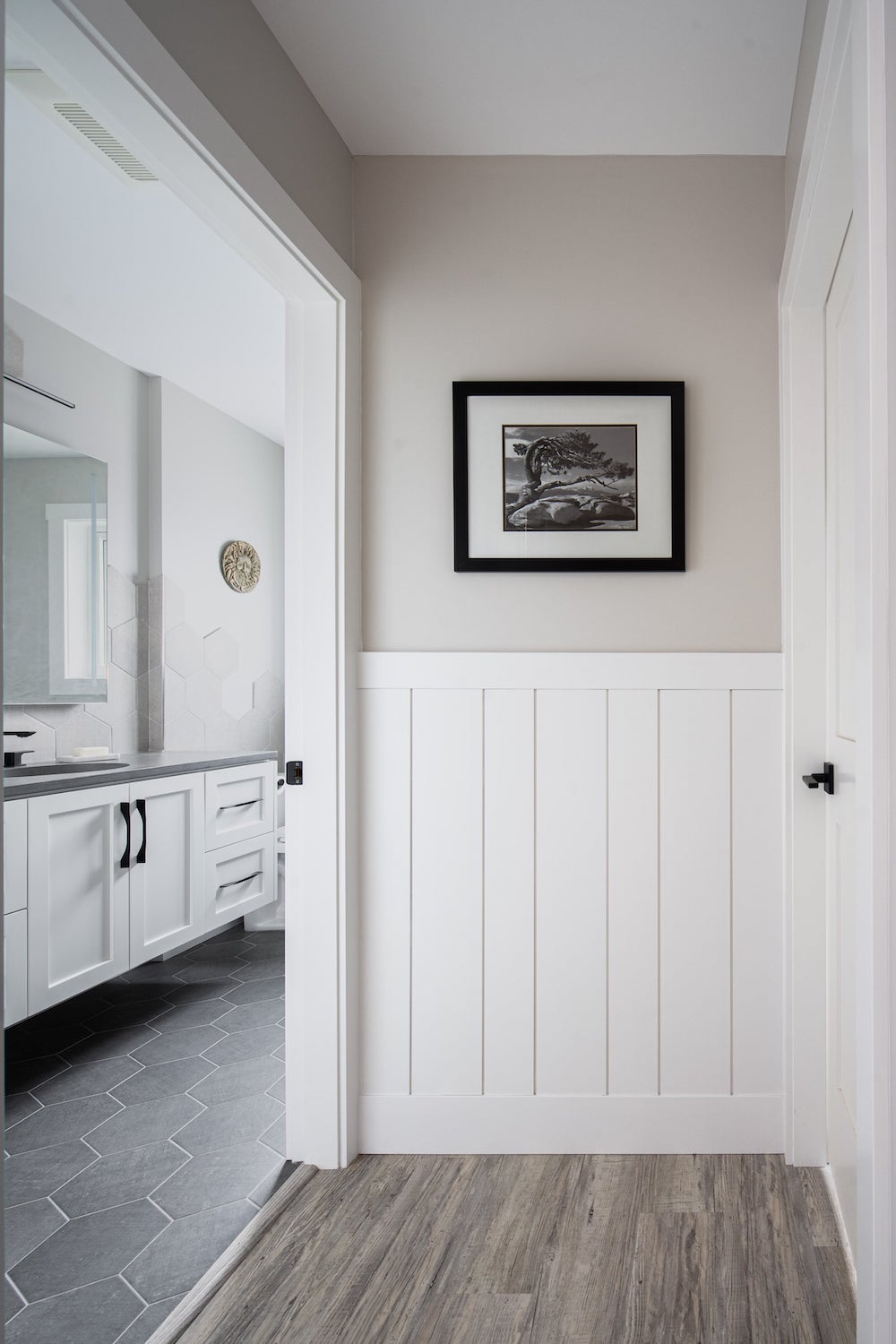
You’ll find it installed both horizontally and vertically, and either with or without a cap above the top rail.
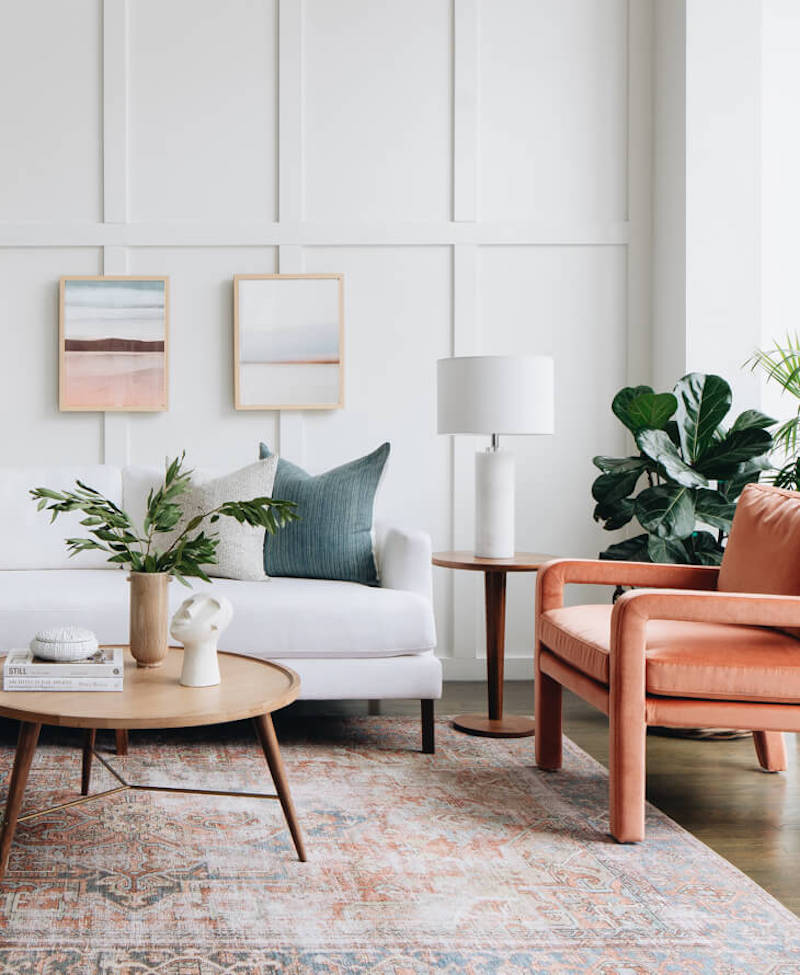
What are Wall Panels?
Historically, wood paneling consisted of floor-to-ceiling wood boards, often known as plank paneling, used to protect the walls of an entire room. Eventually it evolved to be more decorative with separate raised panels in arrangements to create focal points around architectural elements or fixtures.

6 / Beadboard
This is exactly like the wainscoting style but runs from floor to ceiling. It consists of side-by-side boards spaced every inch or two with long, continuous vertical grooves and raised beads. The boards are interlocked with its neighboring board using a tongue and groove system.
Beadboard can be used anywhere in the home, including backsplashes and ceilings. It has a more country or cottage vibe to it ability to make a stark room feel more homey and comfortable.
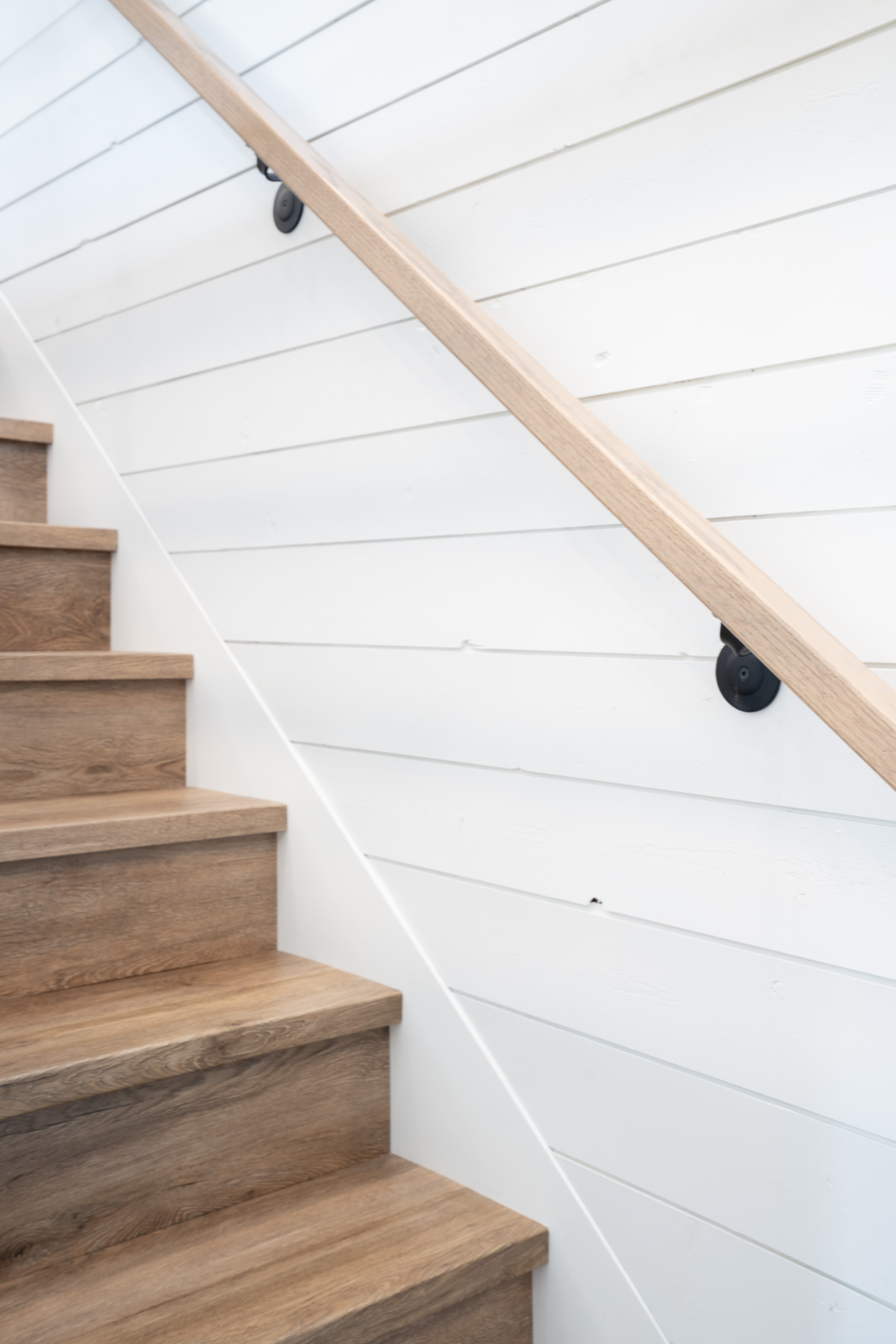
7 / Shiplap – Horizontal & Vertical
Shiplap wall paneling originates from shiplap exterior house siding which consists of long, overlapping horizontal boards that are joined with a rabbet joint. The lip of the upper board overlaps a part of the lower board. However, there are similar-looking wall finishes with narrow gaps between the boards that are also now being called shiplap.
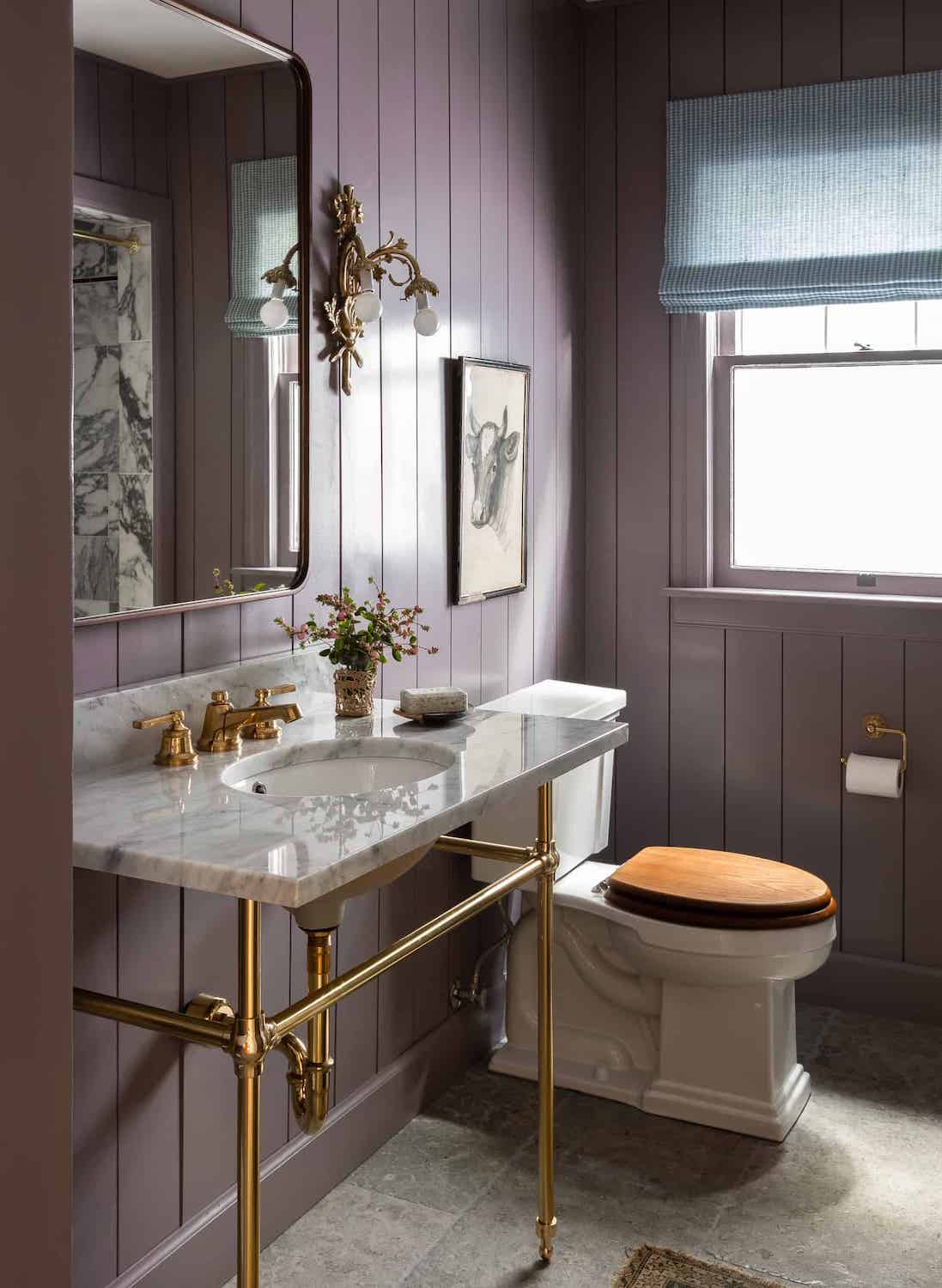
Shiplap tends to give spaces a rustic, charming look and a crafted feel. It can also be used on accent walls for a farmhouse or more traditional look. The show Fixer Upper helped introduce horizontal shiplap – painted crisp white – to homeowners seeking the rustic farmhouse look back in 2014. Since then it has evolved to suit other design styles using vertical board placement (not overlapping), painted in bold colours, or left unpainted—exactly like the old-school wood wall panelling of the ‘70s.
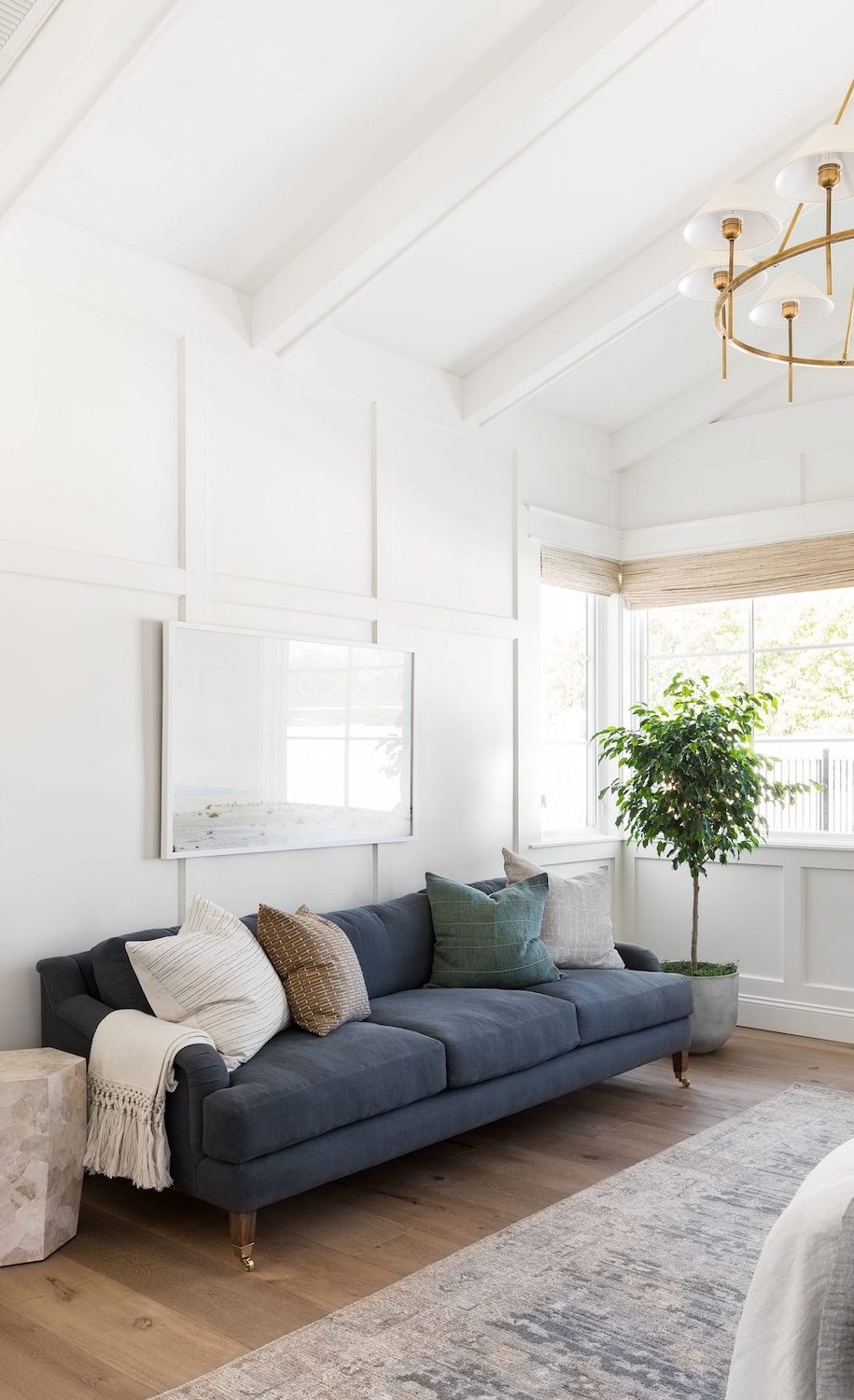
8 / Board and Batten
This type of wood panelling is exactly like the wainscoting version mentioned above but runs floor-to-ceiling for bigger impact. Traditionally the battens were used to cover joints and are still used today to mask imperfections or seams in the wall.
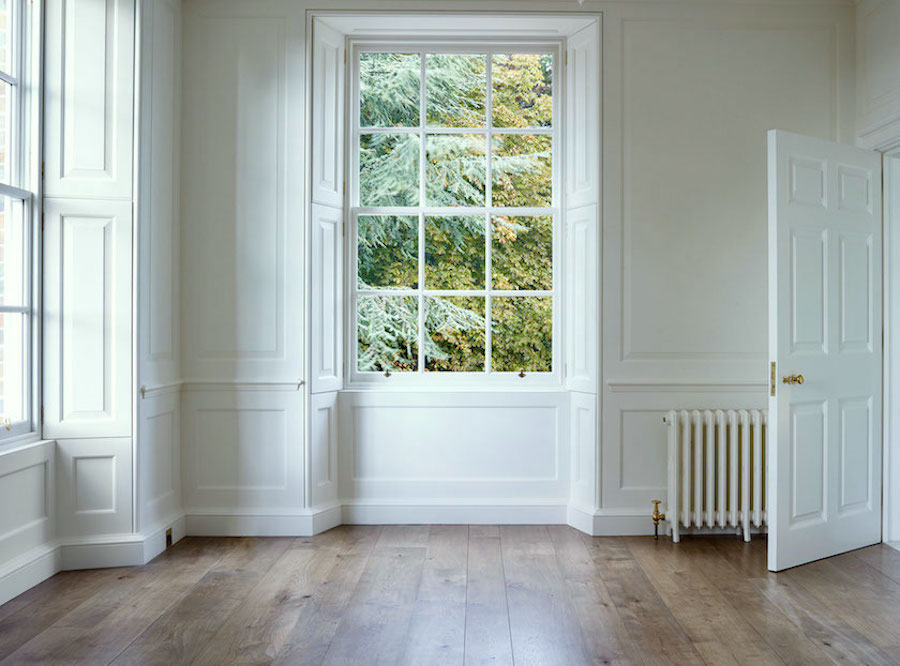
9 / Full Wall Raised Panels
Like the wainscoting style noted above, this type of wall paneling is characterized by a series of rectangles or squares separated by stiles and rails. The raised wood panels are surrounded by deep V-shaped bevels for a very eye-catching, showy look.
This wall treatment is most often found in heritage or grand, traditional style homes. The image above shows raised panels on the upper two thirds of the walls and shutters (and doors), but beneath the chair rail is a flat panel finish.

10 / Picture Frame Wall Molding
Also known as “box trim” and “frame and panel”, this wall molding is purely decorative. It definitely has a formal English manor feel about it, but works in a range of styles—as seen above. We love that it can be customized to showcase artwork.

There’s plenty of room for creativity with wall molding: paint it in a contrast color, double it up, or set it into different shapes to highlight architectural aspects or fixtures in the room (see the hallway above).

11 / Flat Panel Molding
As with flat panel wainscotting, this look consists of vertical boards that are completely smooth on the front and edges. Sleek and smooth, flat paneling is a hallmark of modern or contemporary design.
There are so many wall finishes to choose from. If you are dreaming of adding panels to your walls, or want to add charm to a space, contact us—our expert team of interior designers and millworkers will help you realize your vision.
Feature image source: Amber Interiors – Client West Coast is the Best Coast
